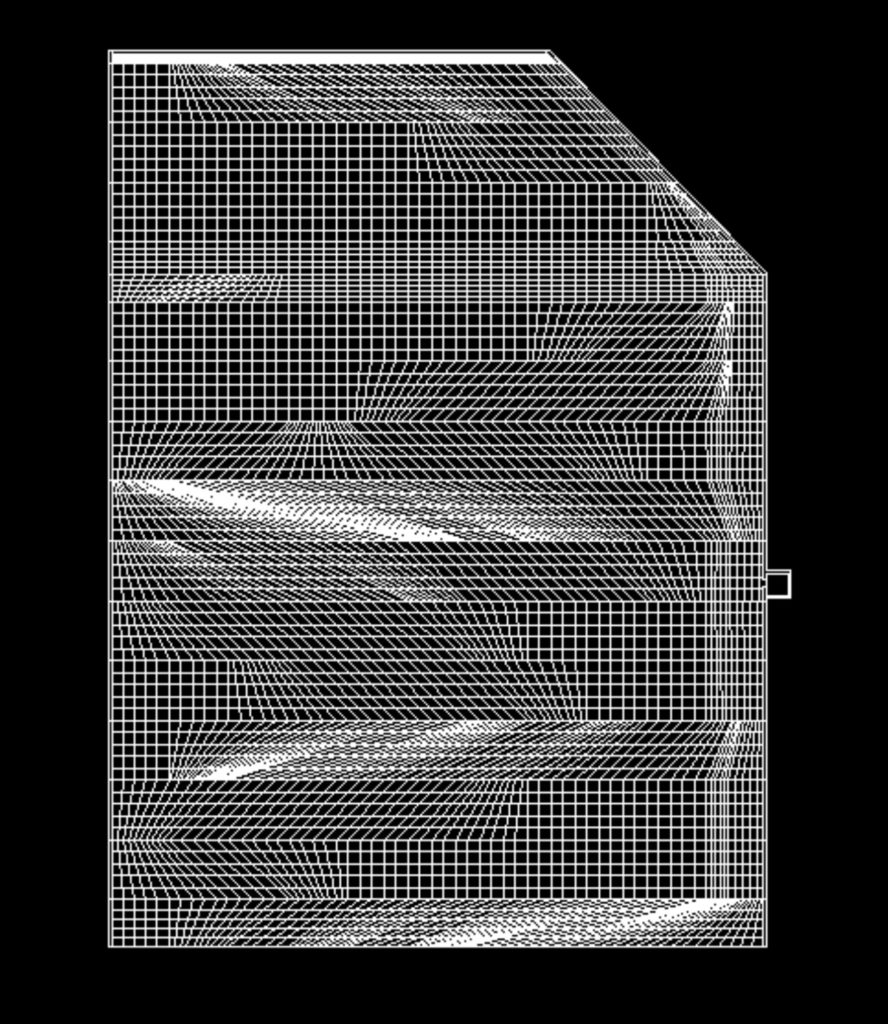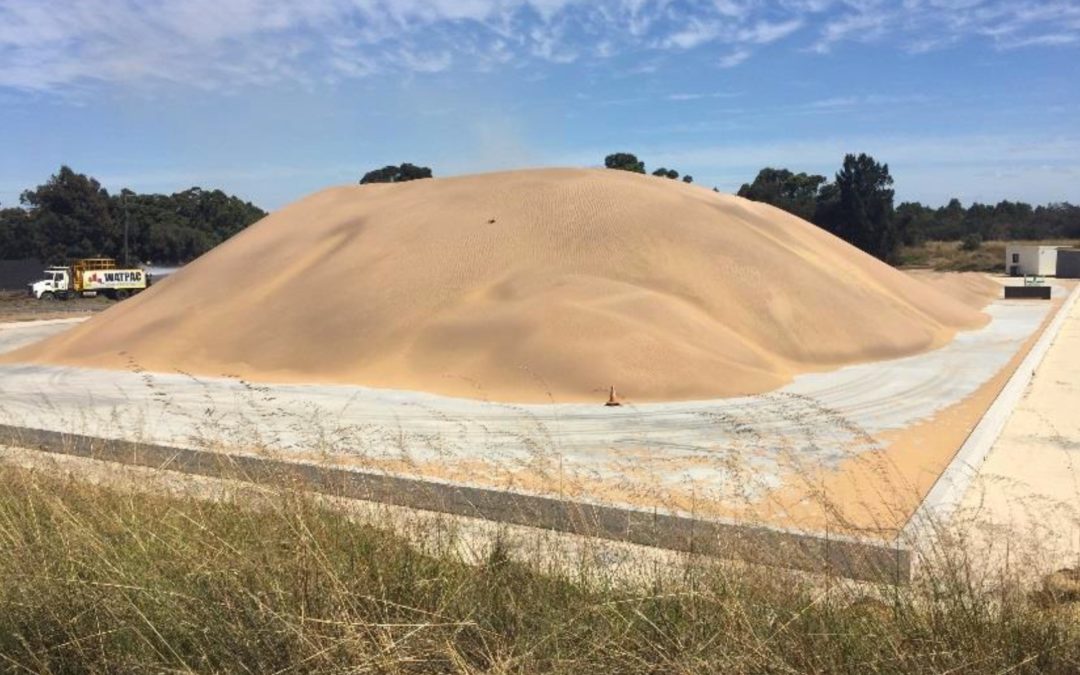CLIENT Iluka
PROJECT SUMMARY
Project Location: Iluka North Capel
Iluka required as built survey information for a recently built large (4000m2) concrete storage slab used for stockpiling of product. The survey information would provide information for drainage modelling and baseline data for future assessment of slab condition.
PROJECT ACHIEVEMENTS
Through consultation with Iluka operations, a methodology was agreed to carry out a full 3D laser scan to provide as built point cloud information for the slab. The processed scan data was used to produce an accurate 3D model for the required drainage analysis. As built drawings and cross sections were also produced for the slab and bund walls for client records. Using 3D laser scanning for the project provided an efficient and accurate means of producing the required survey information in the correct format.


